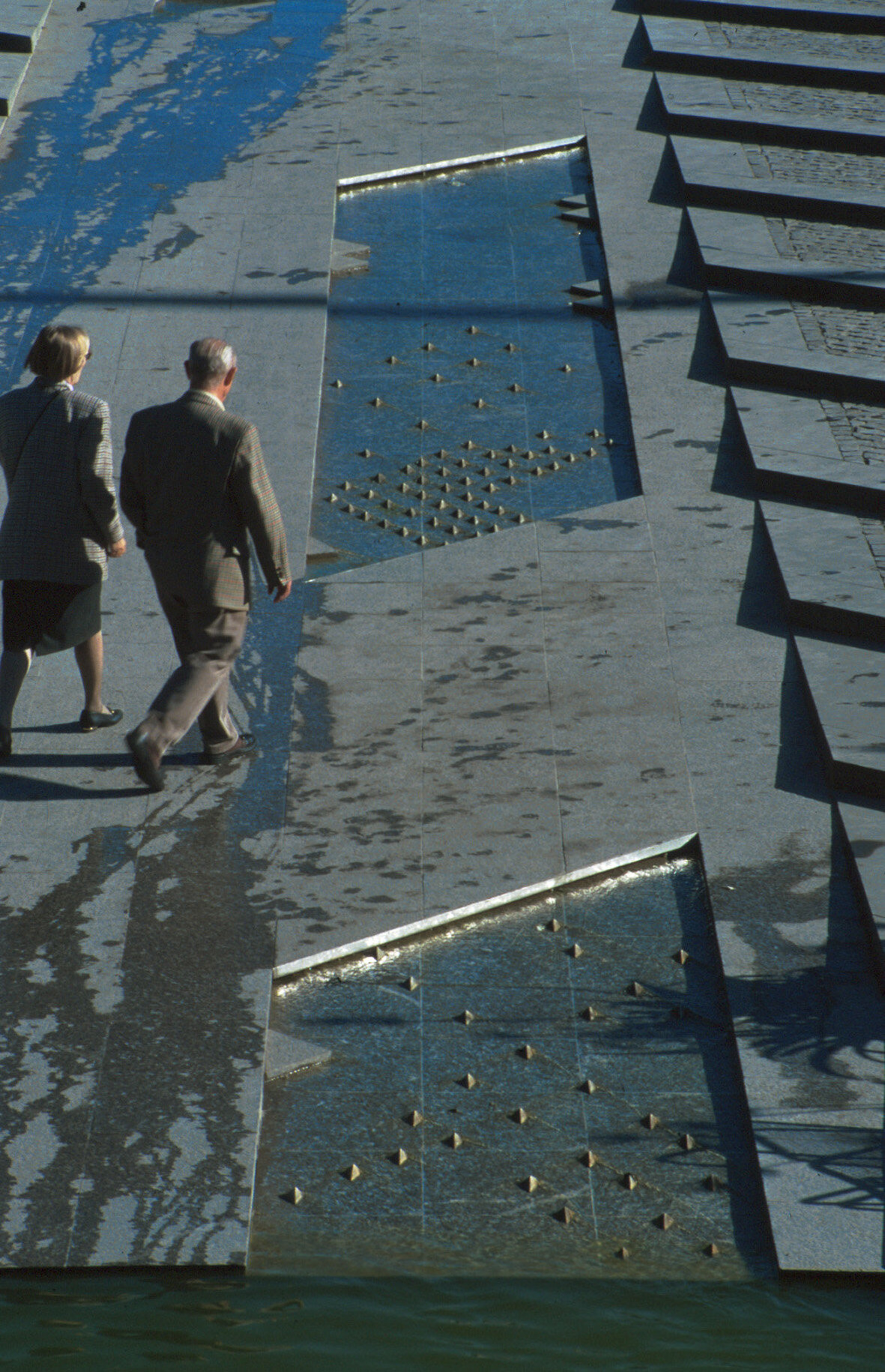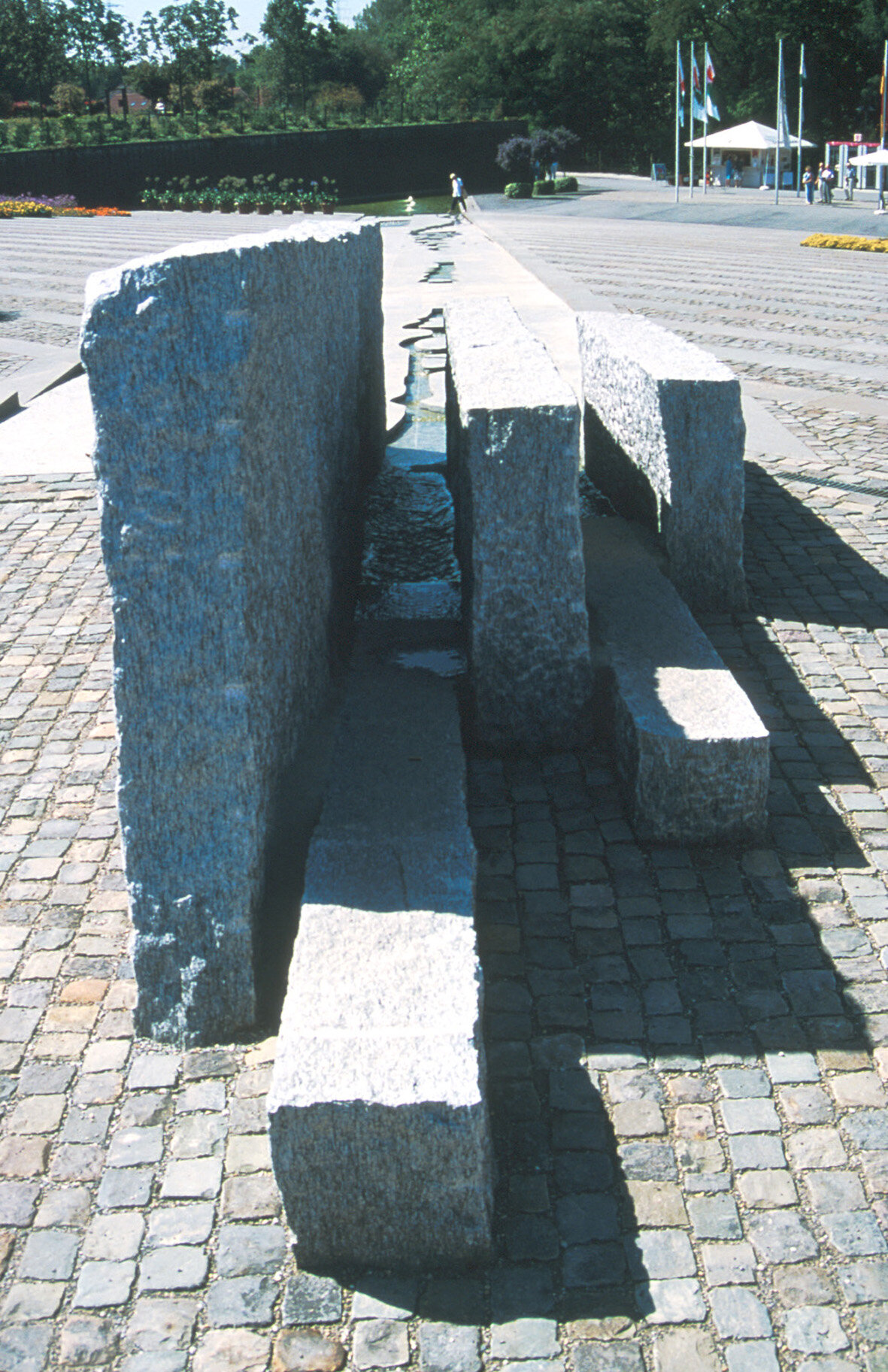
Water trickles, pearls, glitters and flows
The 1997 Federal Garden Show in Gelsenkirchen was the starting signal for the reclamation of an entire landscape. It was planned from the start as a long-term measure with a national impact, which was intended to show millions of visitors a disused industrial landscape that was literally blooming.
Atelier Dreiseitl
Water Design, Open Space Planning, and Art
This project was originally produced by Atelier Dreiseitl under the leadership of Herbert Dreiseitl. Since its merger in the year 2013 with the Ramboll Group A/S this project and the copyright is owned by Ramboll.
Location
Nordsternpark, Am Bugapark 1, 45899 Gelsenkirchen
Client
BUGA Gelsenkirchen GmbH
Timeline
Design: 1994- 1996
Construction: 1997
Size:
Länge Wasserampe: 60 m
Höhe Brunnenkeil: 60 m
Status
Completed

The first moments of interaction, notably at the entrance, play a pivotal role in shaping enduring impressions and profoundly impacting the initial perceptions of visitors. The grand staircase positioned at the north entrance seamlessly harmonizes with the architectural remnants of the former colliery structures. This symbiotic integration forms a visually arresting and cohesive composition, captivating the observer against the expansive backdrop of the surroundings. The juxtaposition of the staircase and the historical colliery buildings not only enhances the aesthetic appeal but also sets the stage for an immersive and memorable experience, setting the tone for the entire visit.
A diagonal and level ramp is seamlessly incorporated into the staircase structure. This ramp embodies a harmonious blend of opposing elements, where the vitality of nature coexists within the rational framework of architectural and technical design. The integration of various gutters and basins results in rimless inlays featuring continuous flowing water. Visitors are afforded the opportunity to observe intricate flow patterns, creating a captivating spectacle with rhythmic overlays that showcase the nuanced interplay between the organic and the structured elements.
Water goes through the metamorphosis from chaotic structures to organic ones meander into geometrical-architectural forms.

The harmonious integration of architecture and open space works together with the element of water which can be experienced and evoke emotions. These are the important parts of the work of art.












