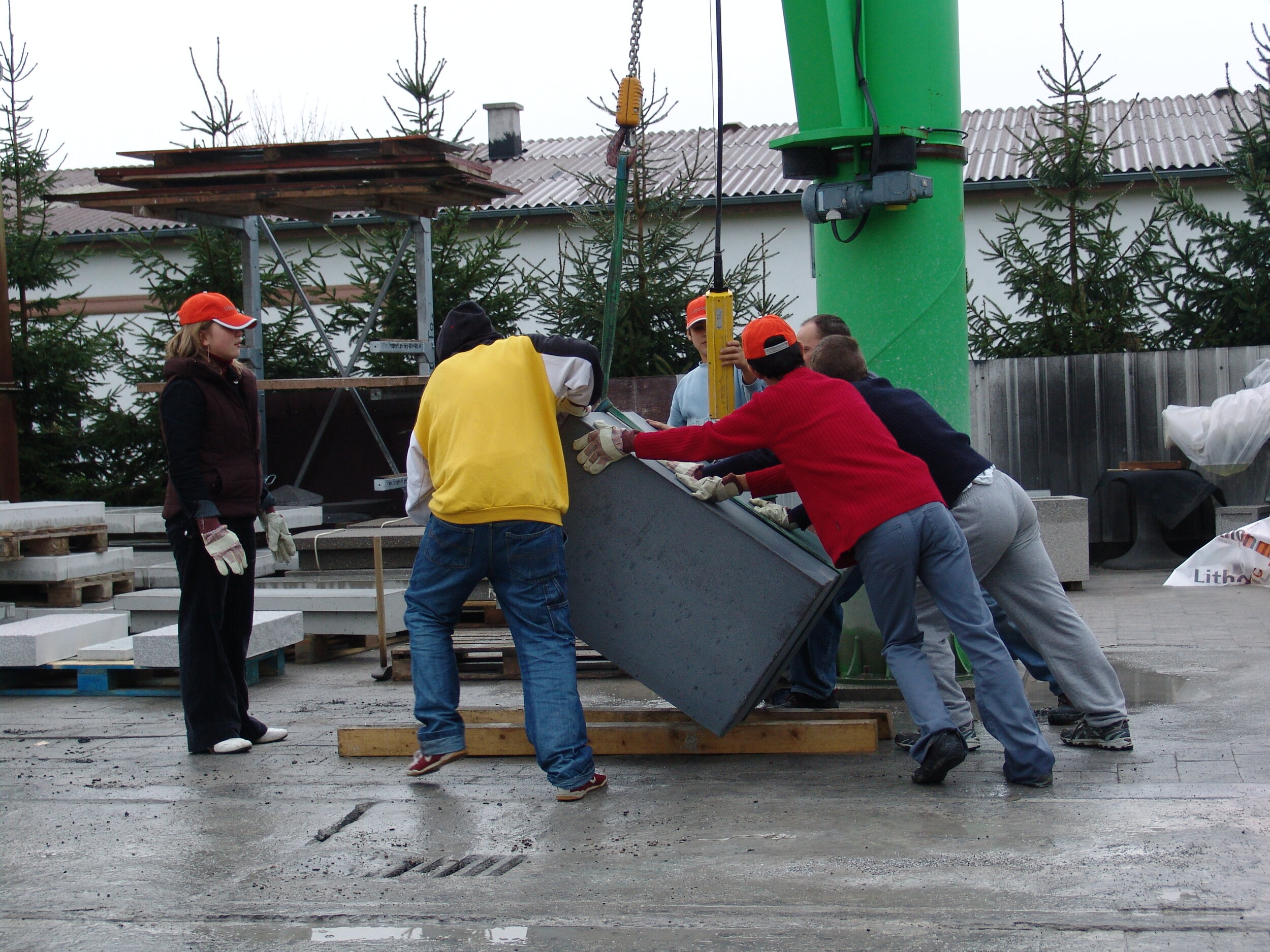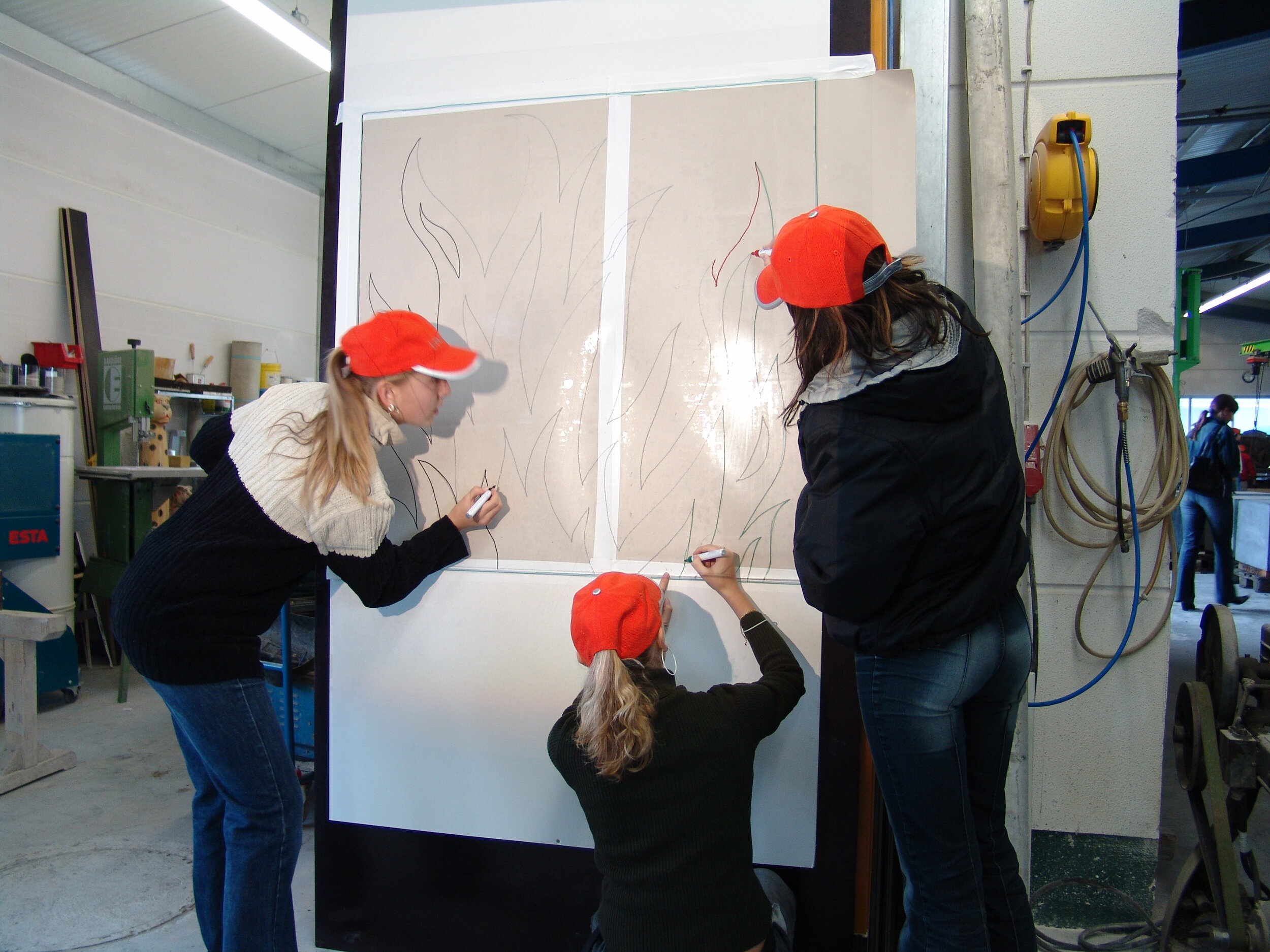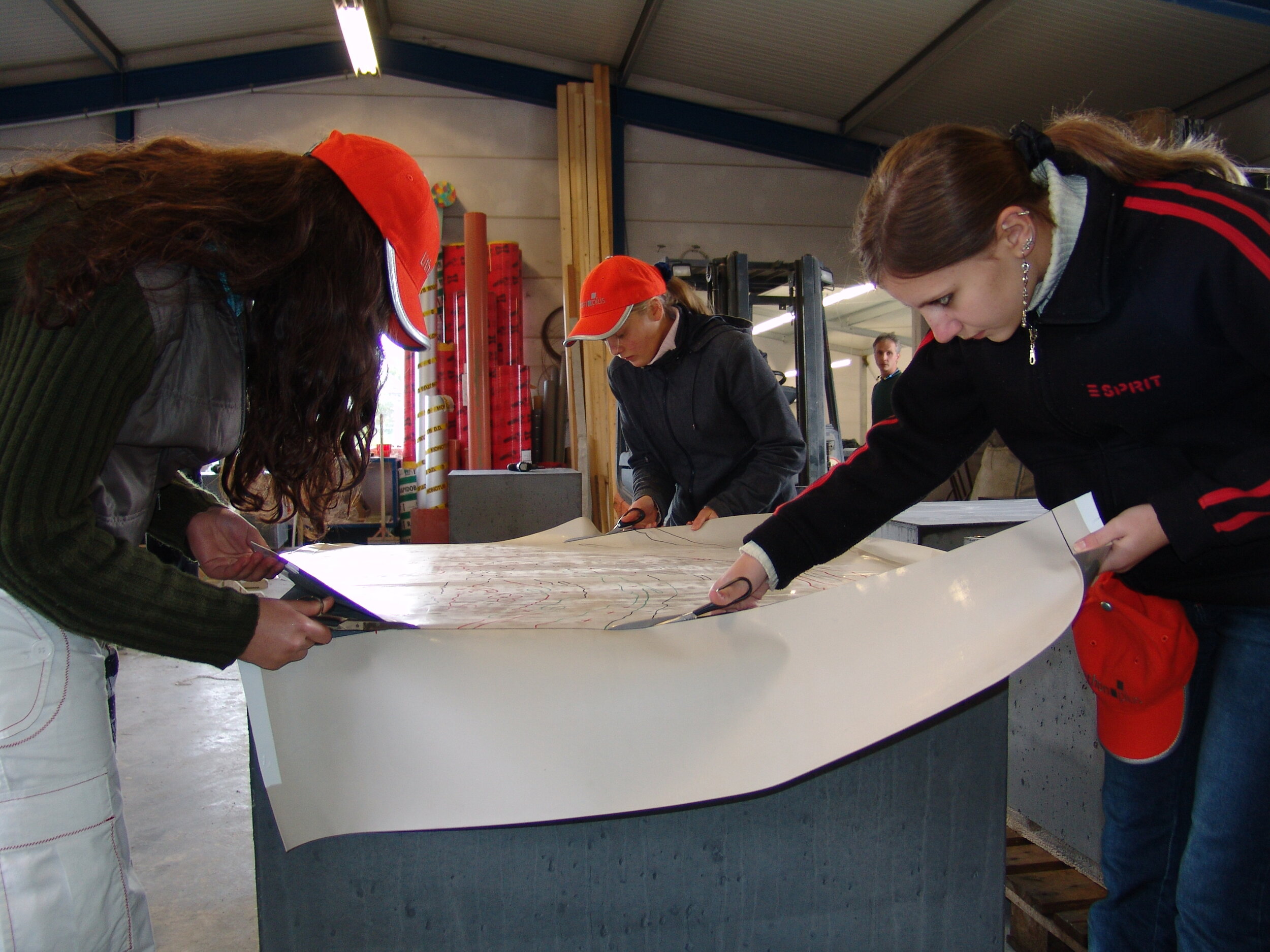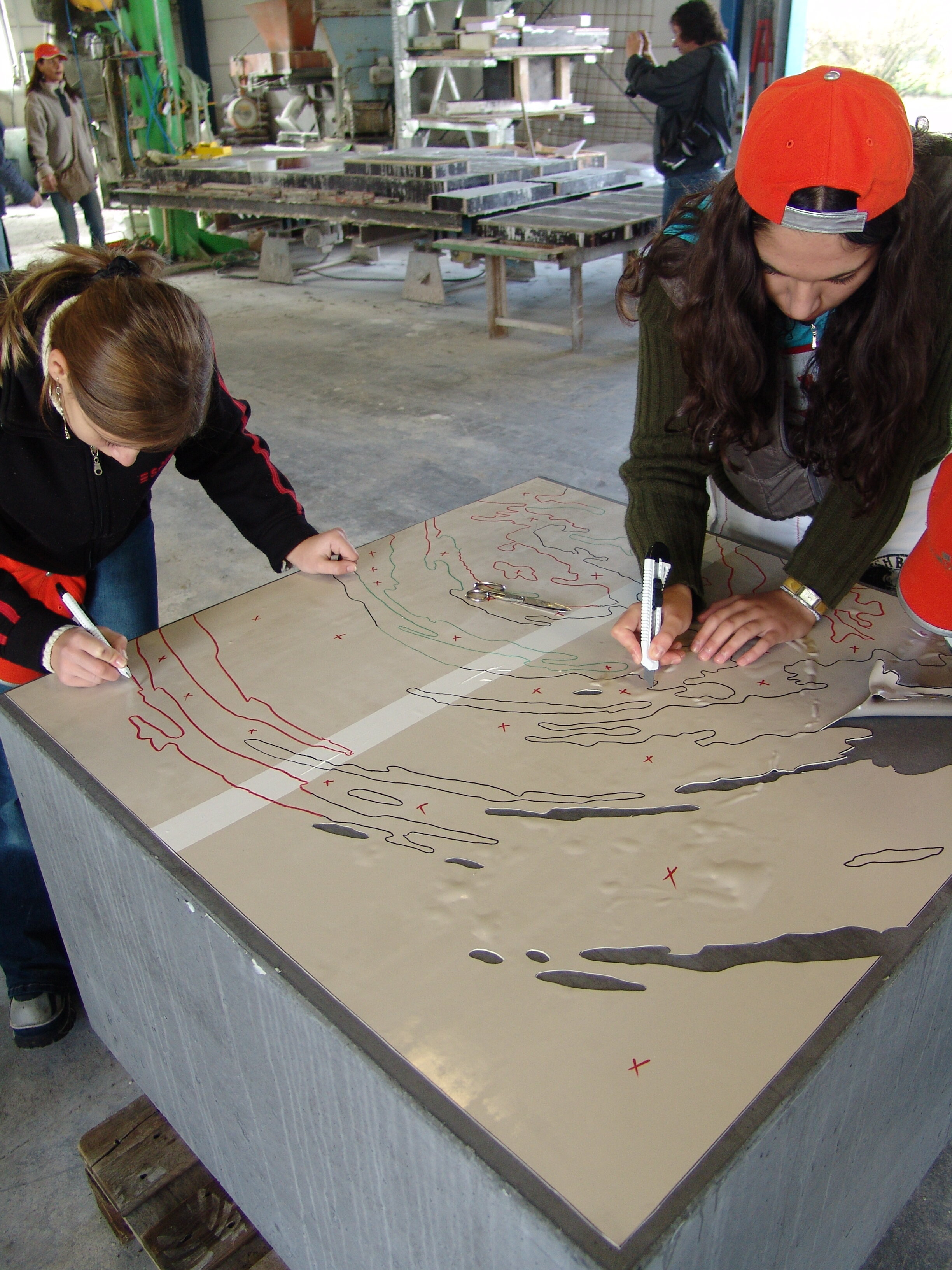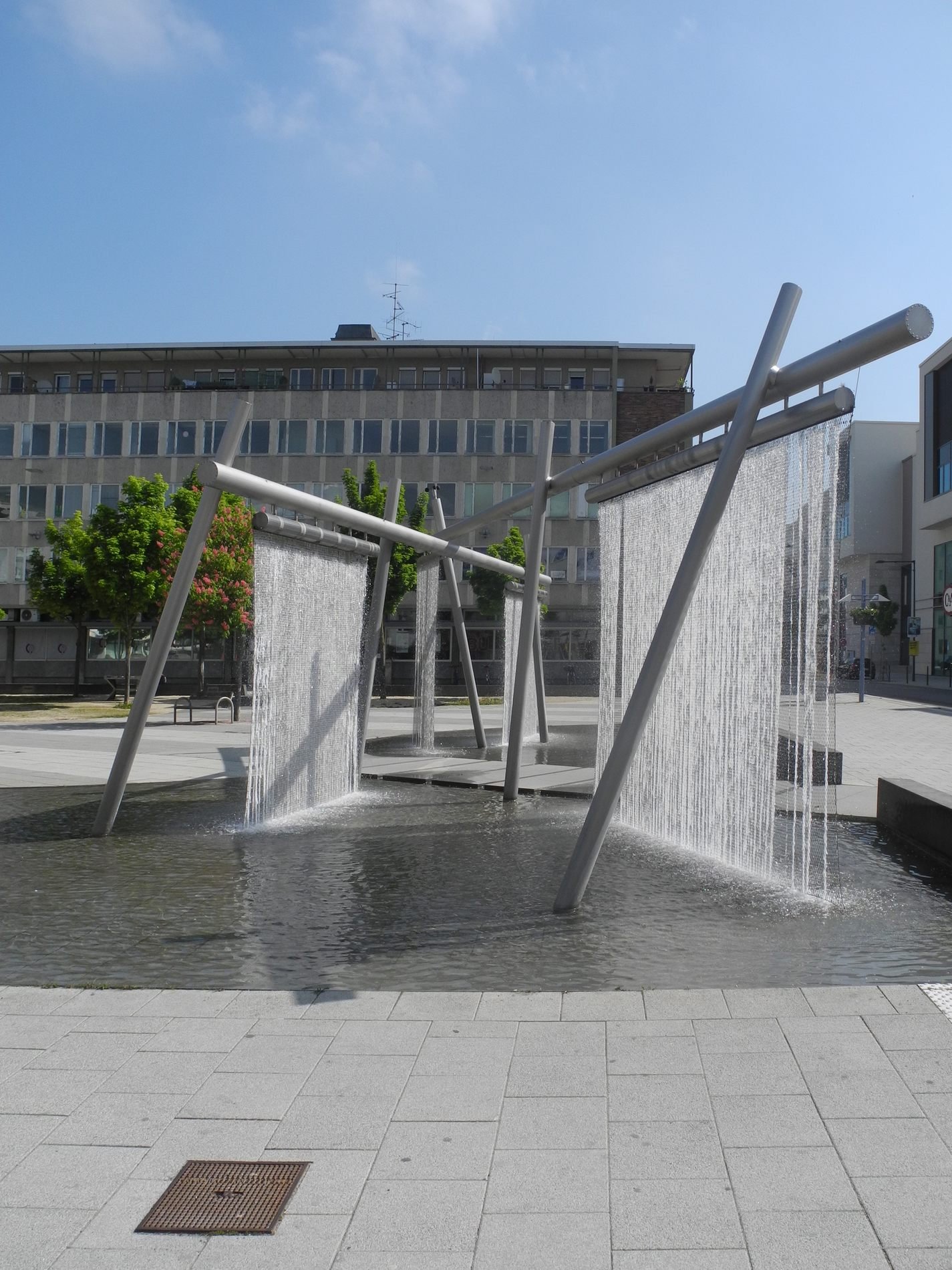
Neu-Ulm's City Centre
This concerns the first impression that visitors get upon entering Neu-Ulm's city center, extending beyond the already planned buildings along Bahnhofstrasse. For longtime residents, the redesign and renaming signify an unfamiliar replacement for the former station square that held historical significance. The absence of the station building, often tied to memories of farewells and reunions, may make it challenging for a new square to carry the same emotional weight. Nonetheless, Heiner-Metzger-Platz's unique layout and atmosphere are poised to evoke nostalgic sentiments in the future—memories of playing in the water, sitting under trees, or participating in a communal process that involves shaping the urban environment.
Serving as the former main square in proximity to the train station, this plaza holds significant importance as a pivotal building block within the inner city development plan leading towards the Danube River and the grounds of the Federal Garden Show of 2008. The inception of this project involved the collaborative development of initial ideas, a process that actively engaged students in various school projects. The plaza, with its strategic location, plays a key role in shaping the urban landscape, contributing to the overall vision of the city's development and its connection to the Danube River and the site of the Federal Garden Show in 2008.
Atelier Dreiseitl
Open space, Stormwater Management, Integration of open space and recreational area in mixed-use neighborhoods.
This project was originally produced by Atelier Dreiseitl under the leadership of Herbert Dreiseitl. Since its merger in the year 2013 with the Ramboll Group A/S this project and the copyright is owned by Ramboll.
Location
Nussdorfer Straße 9, 88662 Überlingen
Collaborators
Town Citizens and High-School Students
Client
City of Neu-Ulm
Timeline
Design: 2002 - 2004
Construction: 2004 - 2005
Area
2.600 m² / 0,65 acres
Status
Completed
The active involvement of school children, from the initial design to construction, is crucial to the project's success. Their participation brings diverse perspectives and fosters community ownership. Inclusion in both conceptualization and realization serves as an educational platform, instilling civic pride and responsibility in the younger generation. This approach underscores the project's commitment to collaboration and inclusivity, ensuring resonance and impact within the local community.

Led by Herbert Dreiseitl, a one-day design workshop coordinated by Atelier Dreiseitl provided students with the opportunity to discuss and refine their design ideas.
The project highlights the engagement of young adults who, when given the chance to participate in the initial design phase, responded with both facts and emotional expressions. This involvement allowed the students to directly shape the design, leading to a high level of acceptance for the final outcome and crystallizing the themes of 'a meeting point for generations' and 'fun space.' Additionally, the project instilled a sense of ownership among the students.
Water phenomenon experiments served as a catalyst for breaking the ice and fostering engagement of minds and voices.

The core concept of the plaza design originated from the notion of establishing distinct use zones, functioning as islands. These islands encompass diverse activities, ranging from relaxation to spontaneous engagements beneath the trees. The urban plaza's robust edge is oriented towards the street, featuring an artistic fountain as a prominent element—serving as both a focal point and a barrier against passing traffic, while also providing an avenue for water play.
The gurgling noise of the water creates a “Soundscape” through another physical sense, the inclusiveness and fun atmosphere of the plaza is reinforced.

Seating blocks, envisioned and situated by students, are placed together within the 5-centimeter shallow water screed.
Stormwater runoff from the plaza undergoes collection, filtration, and infiltration through constructed layers of gravel beneath the paving. Rather than utilizing environmentally and financially expensive potable water, the circulation systems of the water features are supplemented with groundwater, establishing a cycle of responsibility between the site and groundwater resources.
A prominent water feature, designed as a highly visible identity marker, underwent extensive testing and development through full-scale models. Cascading down in four-meter-high veils, the water descends into a serene pool with a depth of 5 cm. This space sculpture, adorned with fine stainless steel meshes, maintains transparency while serving as both accents and a buffer against the bustling streetscape.
The veils subtly and transparently shield the plaza from traffic, offering suggestive views through their openings. They define an inner space that is dynamic and enjoyable for all generations, featuring changing water patterns and intensities.
The success of the new Heiner-Metzger Plaza attests to the value of a community-inclusive planning process. Inclusion and acceptance by the local youth serve as the ultimate safeguards against vandalism.



