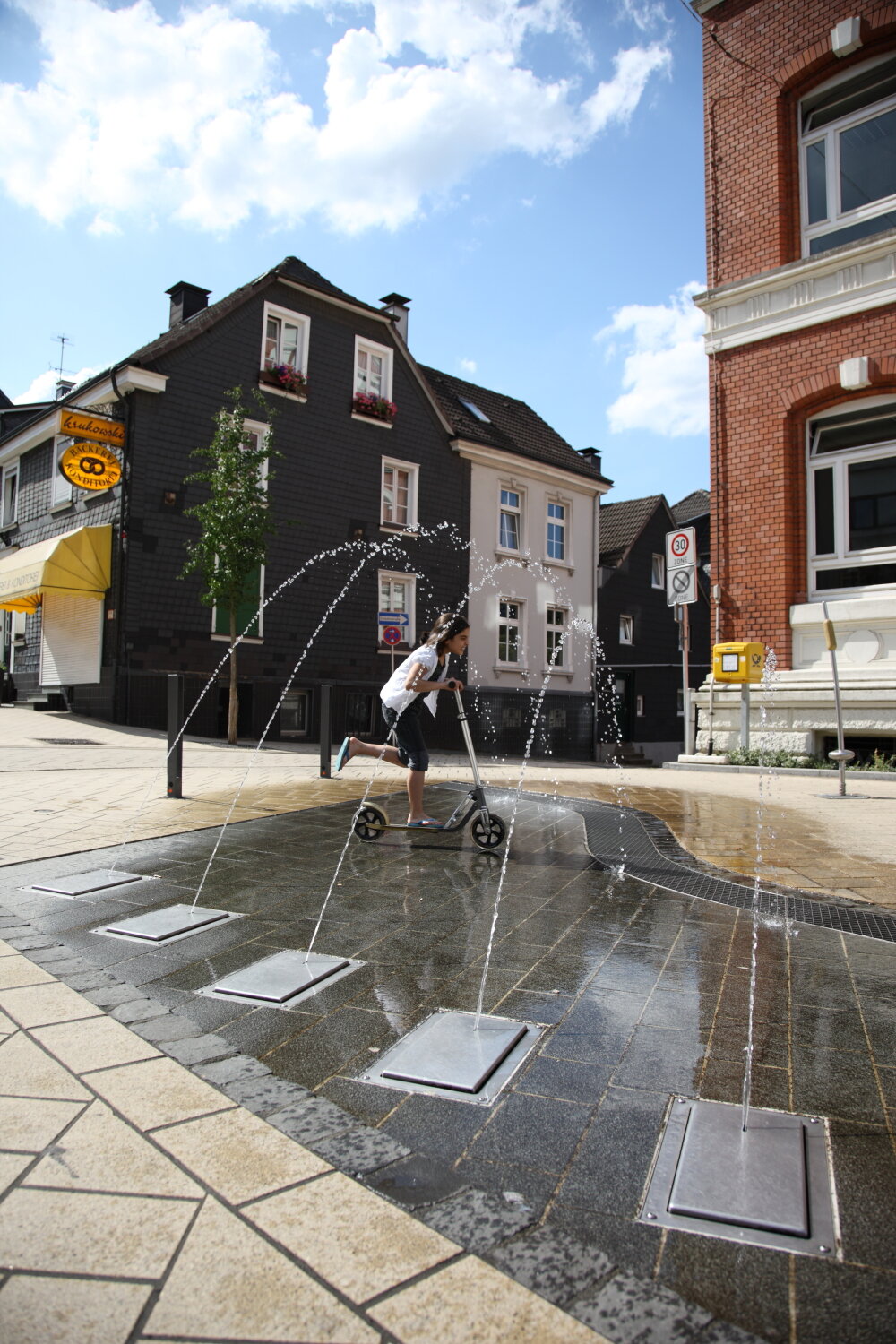
Mittelstraße, the main thoroughfare in Gevelsberg, was ensnared in a chaotic traffic layout prior to the competition. The redesigned street marks a notable transformation, characterized by its simplicity, modernity, and a deliberate emphasis on pedestrians. Concurrently, the redesign incorporates an intelligent vehicle circulation concept, illustrating a considerate integration of pedestrian-friendly elements and efficient traffic flow. The outcome is a rejuvenated urban space that not only elevates the aesthetic charm of Mittelstraße but also establishes a harmonious balance between pedestrians and streamlined vehicular movement.
Atelier Dreiseitl
Shared Space, Streetscapes, Public Plazas, Rainwater Features
This project was originally produced by Atelier Dreiseitl under the leadership of Herbert Dreiseitl. Since its merger in the year 2013 with the Ramboll Group A/S this project and the copyright is owned by Ramboll.
Location
58285 Gevelsberg, Germany
Client
City of Gevelsberg
Timeline
Design: 2004-2006
Construction: 2006-2008
Site Area
1.6 ha
Awards
1st Prize Competition
Status
Completed

The historical facades of buildings are crucial in defining the ambiance of Mittelstraße. Serving as defining elements, they contribute to the street's distinct identity. In an intentional effort to enhance this character, strategically placed street trees have been carefully positioned to complement and highlight the architectural intricacies of the historic facades. This meticulous approach preserves Mittelstraße's authenticity and maintains a dynamic, harmonious interplay between the natural environment and rich historical architecture.
The pedestrian way is defined by striped paving which gives structure in a simple clear pattern. It is a tranquil atmosphere that is flexible for the many uses of a public street. At important intersections the street becomes an open plaza where cars and pedestrians share the space equally, “share space”. This slows traffic and creates even more opportunity for public activities.

Rainwater harvested from nearby roofs is stored and utilized in three engaging water features within pocket-plazas. The combination of water experiences, landscaping, seating, architecture, businesses, and cafes collectively transforms Mittelstraße into an urban living room for the residents of Gevelsberg.
These water features are not mere installations but dynamic focal points, contributing to the overall aesthetic and experiential appeal of the urban space. Cascading waterfalls, gently flowing streams, and reflective pools intertwine seamlessly with carefully curated landscaping, creating a harmonious blend of nature and urbanity. Lush greenery and thoughtfully chosen flora enhance the visual allure, creating a soothing oasis within the bustling cityscape.
This holistic approach to urban planning turns Mittelstraße into more than just a thoroughfare—it evolves into an urban living room. A space where residents can connect with water, appreciate art and architecture, and engage in meaningful social interactions.











