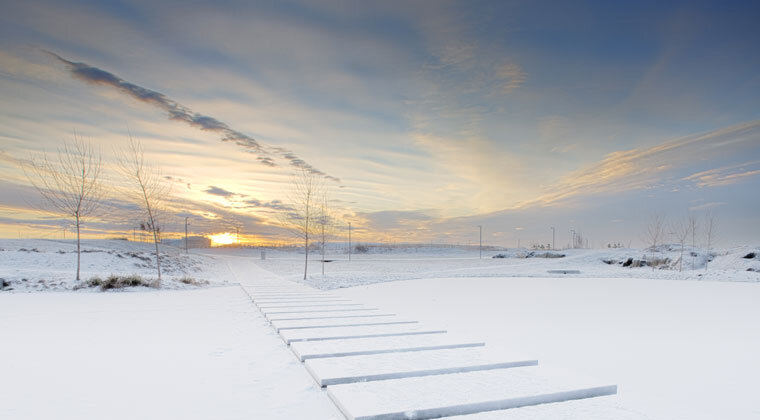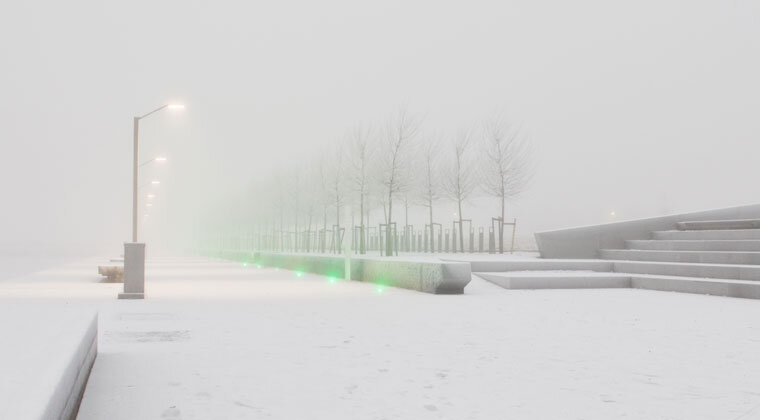
Former Airport Transformed: A Green Oasis Emerges in Urban Renewal
In the 1940s to 1960s, a once diverse and picturesque cultivated landscape in Oslo was transformed into an international airport. However, when the airport relocated in 1998, it left behind a desolate wasteland. A decade later, a renewed environment emerged, incorporating visual elements reminiscent of its original landscape and engaging in a visual dialogue with the modern, machine-like linearity of the former airport runways. The creation of Nansen Park in 2008 marked the beginning of a transformation, preparing to accommodate 6,000 new housing units and workspaces for 15,000 people along its perimeter.
Once a pristine island in the Oslo fjord, in the 1950s Fornebu became Oslo’s main airport and transit point for flights throughout Norway. In the 1990s, due to the spatial limits of the island, the decision was made to build a new airport 100 kilometers north of Oslo, today’s Gardomo Airport. The surrounding city districts of Fornebu immediately saw the huge potential for the development of attractive housing and business developments close to the city center.
The park has been designed as a dynamic dialogue between the uncompromising linearity of the airport and the softer, more organic forms of the original landscape. The former terminal building and control tower are the starting point for the water feature that stretches north-south through the park.
Atelier Dreiseitl
Water Sensitive Urban Design, Water Art, and Airport Regeneration
This project was originally produced by Atelier Dreiseitl under the leadership of Herbert Dreiseitl. Since its merger in the year 2013 with the Ramboll Group A/S this project and the copyright are owned by Ramboll.
Location
Forneburingen, 1360 Fornebu, Norway
Collaborators
Architects: Bjørbekk & Lindheim
Engineers: Norconsult
Client
Statsbygg
Timeline
Design: 2004 - 2005
Construction: 2006 - 2008
Site Area
47 ha / 116 acres
Award
Finalist Rosa Barba, 2010
Status
Completed

A comprehensive lake system has been integrated into the park, serving not only as a delightful recreational area but also as an ecological infrastructure designed to manage stormwater runoff from nearby developments. This is crucial not only for the park itself but also for preserving water quality in Oslo Harbour.
The lake system spans seven fingers within the urban design, featuring an artistic highlight at the old control tower. Here, a water-glass sculpture captures the transient beauty of water and light, adding a touch of ephemeral artistry to the city.
The expansive landscape, complemented by the distant hills, imparts a serene and spacious atmosphere akin to the sky, a quality intentionally woven into the new landscape design. The tranquil calm of the sweeping views and balanced forms have been thoughtfully integrated with various activities.

Crafted meticulously as a vibrant meeting space, Fornebu Park prioritizes a strong identity, simplicity, and timelessness in its design. Land revitalization efforts involved remediating polluted grounds, recycling materials, and repurposing earth and rock masses to create new soil. These elements transformed the former flat airport area into a diverse landscape, offering captivating views of the fjord.
Originating from the former terminal building and control tower, a captivating water feature stretches from north to south through the park. The design elegantly balances straight and organic elements, incorporating reflective pool surfaces, streaming water, and cascading falls. The waterway, adorned with rippling colored glass in a corten steel frame, transitions into an in-situ concrete channel with corten steel edges and bridges. Flowing into the expansive Central Lake, it showcases both precise, hard sides and softer, organic elements, featuring thresholds and rapids.
After 10 years of industrial reclamation, industrial reclamation, a fresh environment has emerged, drawing visual inspiration from its landscape history and engaging in a visual dialogue with the recent linearity of the airport runways. The park now anticipates the construction of 6,000 new housing units and workspaces for 15,000 people, eagerly awaiting the opportunity to truly come alive.












