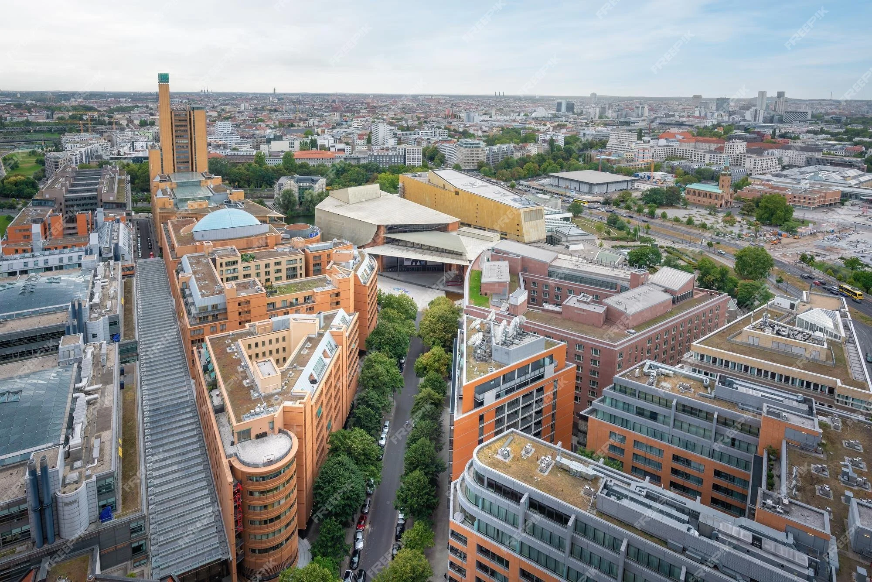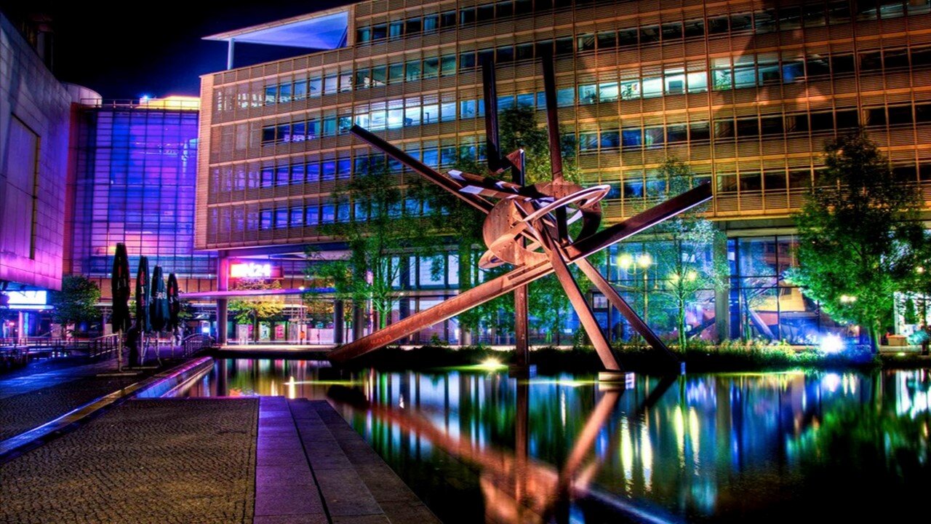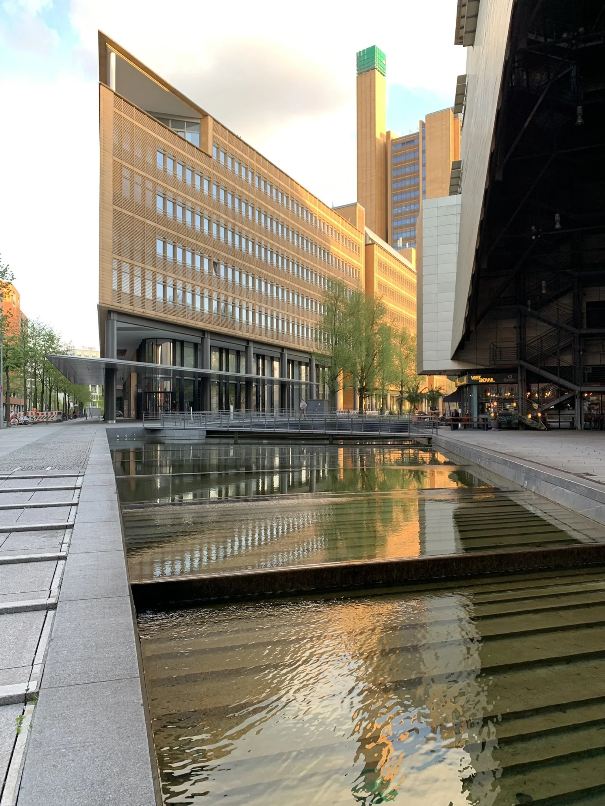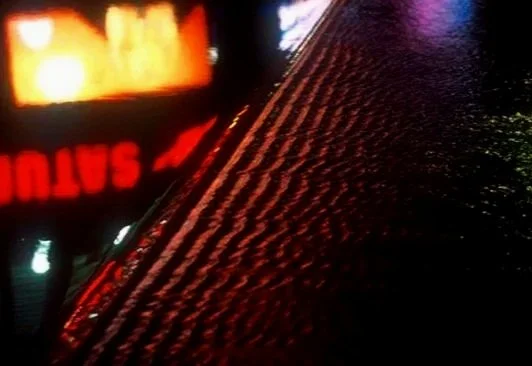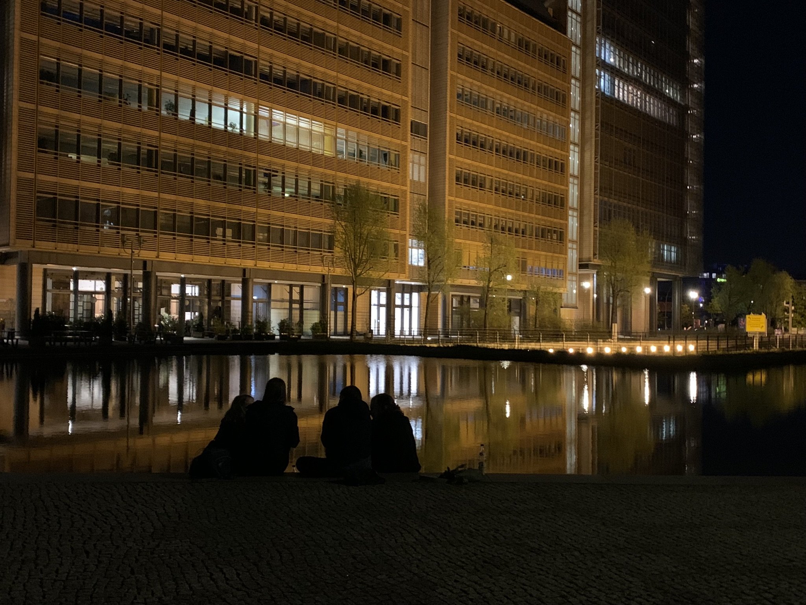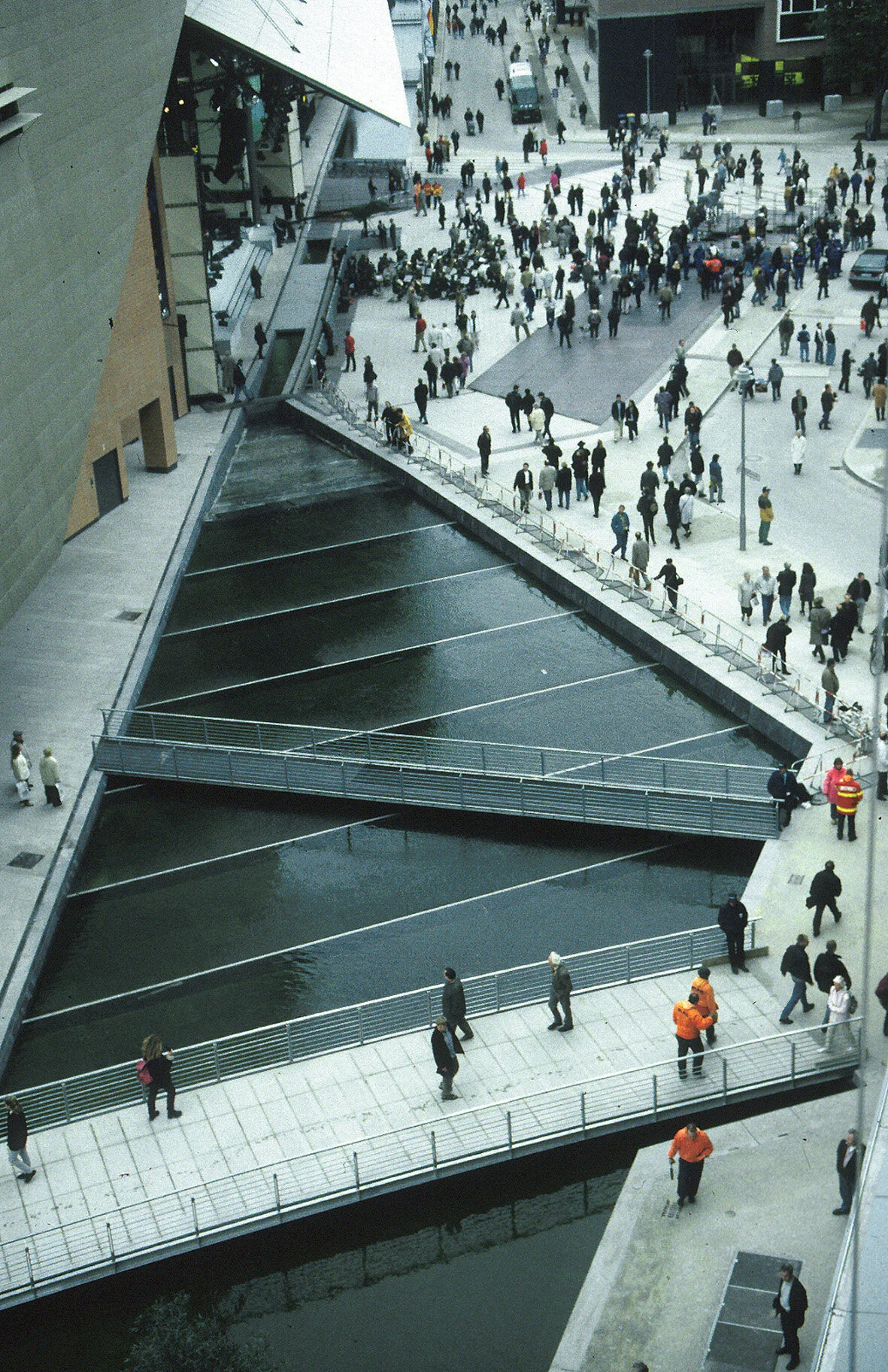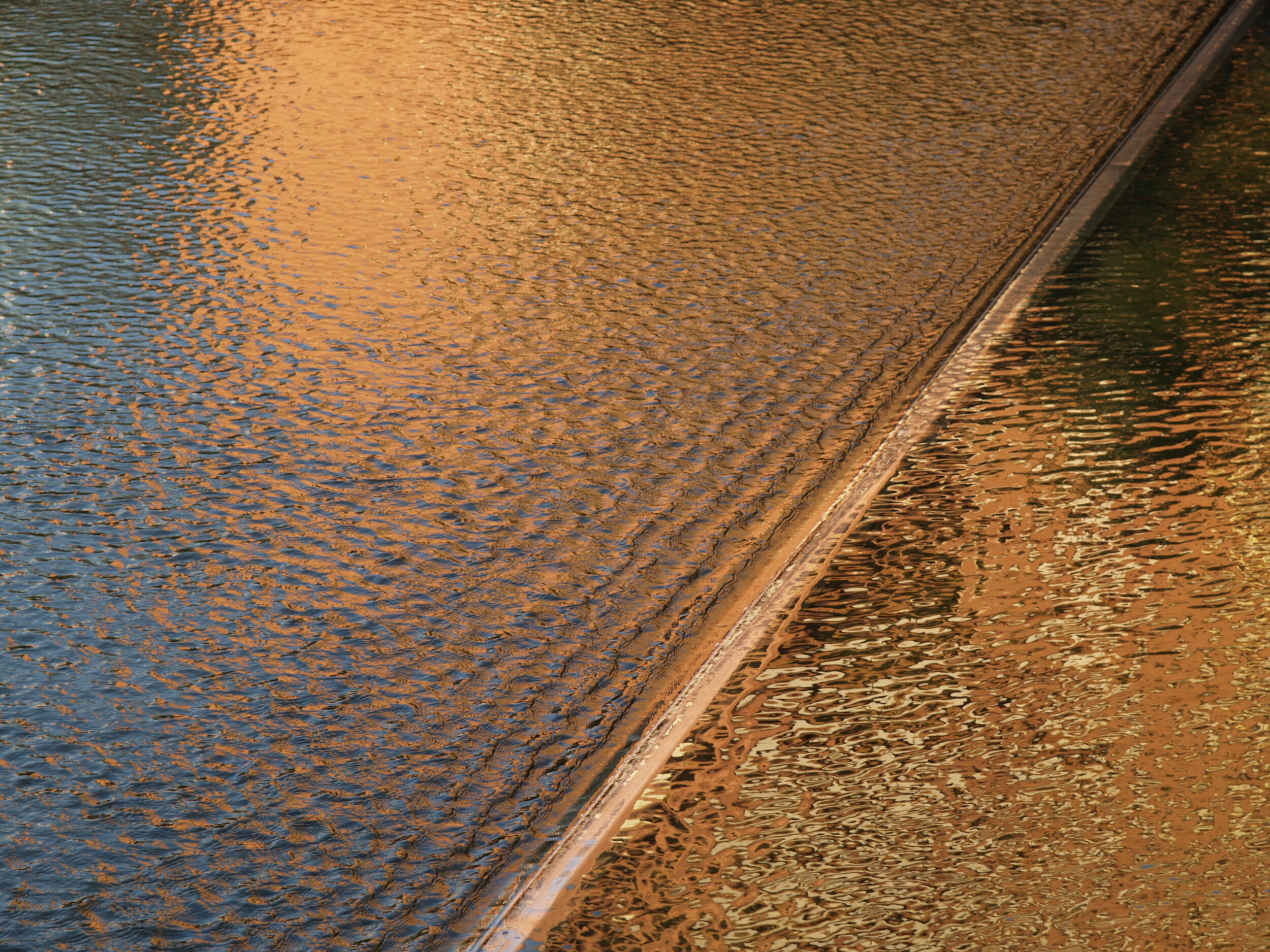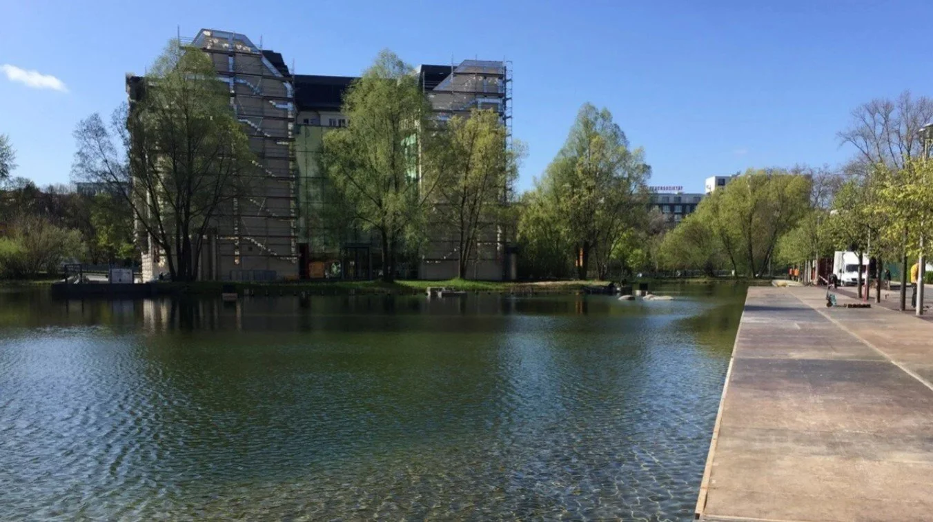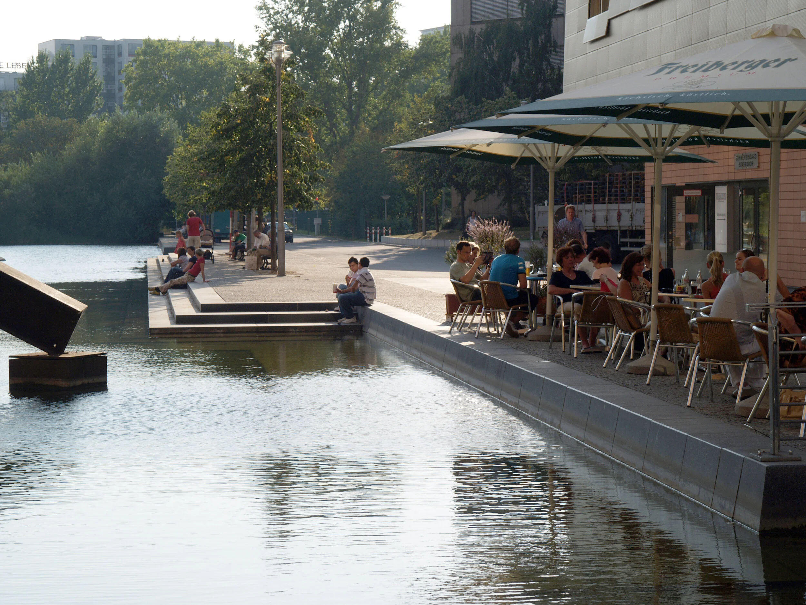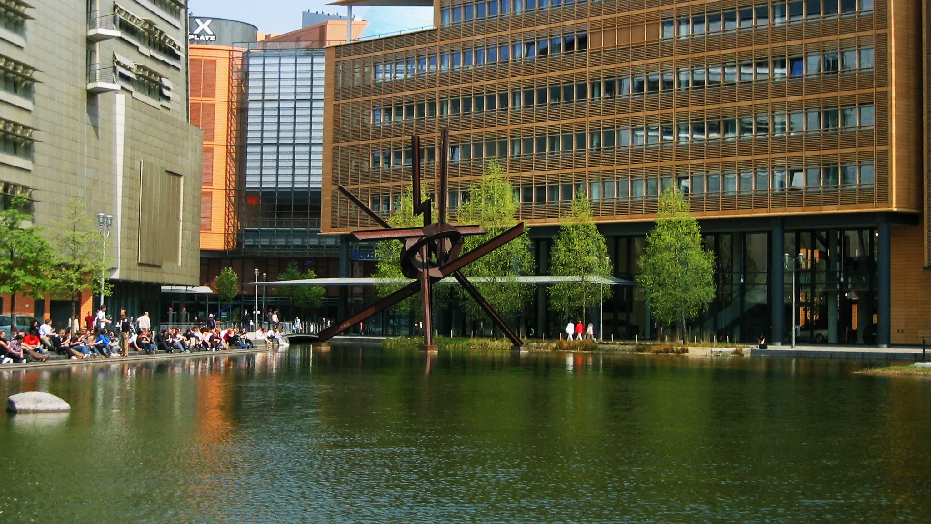Potsdamer Platz
Urban Waterscape in the Public Realm. Since its completion in 1998, Potsdamer Platz has served as a benchmark for integrated green infrastructure and stormwater management. It exemplifies a professional, forward-thinking approach to urban revitalization, harmonizing city life, architecture, and water.
-
Atelier Dreiseitl
Water Sensitive Urban Design, Building-Integrated Water Recycling Systems, and Industrial RegenerationThis project was originally produced by Atelier Dreiseitl under the leadership of Herbert Dreiseitl. Since its merger in the year 2013 with the Ramboll Group A/S this project and the copyright is owned by Ramboll.
Location
Potsdamer Platz, 10785 Berlin, GermanyCollaborators
Architects:
Renzo Piano & Christoph KohlbeckerClient
City of Berlin, Daimler Chrysler ImmobilienTimeline
Design: 1994 - 1998
Construction: 1997- 1998Site Area
1.3 ha / 3 acresAward
DGNB Silver Sustainable Urban District 2011Status
Completed
At times, it appears that our modern urban planning resembles an unconventional competition of cramming the maximum amount of structure into a single location. The urban spaces we proudly showcase often amount to little more than densely packed arrangements of bricks, stones, or mortar, where raised planting beds and seating are transformed into mere decorative elements. Amidst these accumulations of masonry, one may question if there is any regard for restoring ecological equilibrium. Do the individuals for whom these spaces are crafted find themselves revitalized, inspired, and invigorated by their urban surroundings?
Award-winning waterscape project seamlessly integrates sustainable water usage and recreational spaces. This unique approach not only makes water-related challenges apparent to both city residents and visitors but also adds cultural and artistic significance to the water system. Beyond its ecological advantages, the project becomes a focal point in the bustling commercial area, inviting people to the plaza for relaxation and immersive experiences with water. The iconic Potsdamer Platz bridges the scar left by the wall between East and West Berlin. A veil of shallow flow steps creates a rhythmic surface of shimmering waves, providing multiple opportunities and entry points for people to cross and interact with the water. The thoughts behind the urban waterscape is that rainwater should be used where it falls.
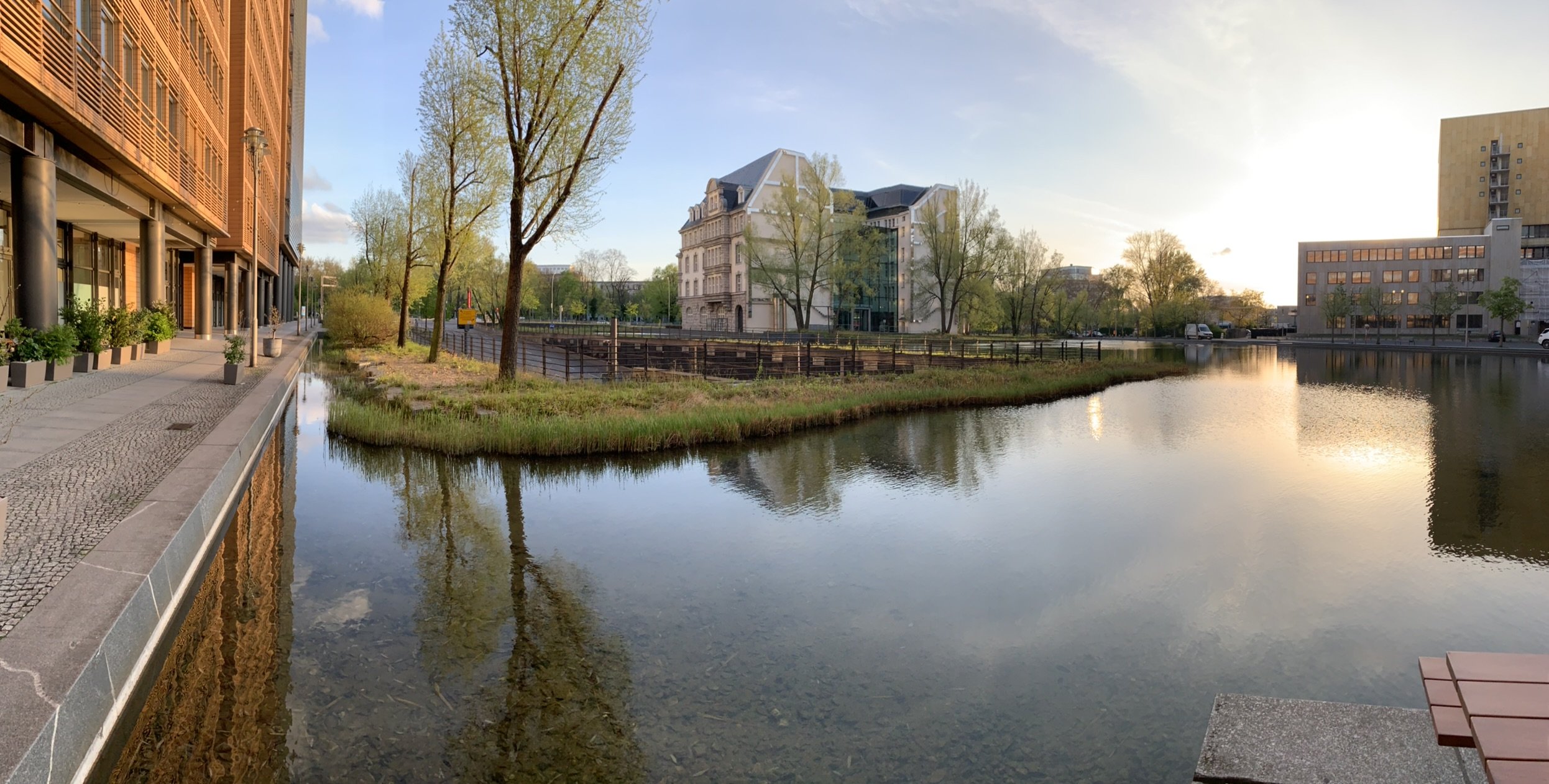
Potsdamer Platz Sustainable Design Achievements
70% — Carbon Emission Reduction
50% — Primary Energy Reduction (vs. AC)
20,000m³ — Portable Water Savings
13,500m³ — Combined Stormwater Storage
The design objectives aimed to establish a dynamic urban structure that serves not only as office space but also accommodates leisure and recreational activities.
A synergy of green and non-green roofs collaboratively harvests rainfall on an annual basis. The captured rainwater from building rooftops is repurposed for various purposes such as toilet flushing, irrigation, and fire systems. Any surplus rainwater is channeled into the pools and canals of the outdoor waterscape system, contributing to the creation of an urban oasis and enriching the environment for city dwellers.
The urban picturesque lake serves as an exceptional natural habitat, fostering the thriving of various flora and fauna species, thereby contributing significantly to the enhancement of biodiversity within the city. Simultaneously, there has been a tremendous reduction in freshwater usage throughout the buildings.
The cleansing biotope acts as a visible method of water purification, not only stabilizing water quality but also introducing a dune-like aesthetic to the landscape.
Rainwater is efficiently captured on rooftops, and directed to multiple cisterns. Subsequently, it serves a dual purpose: functioning as grey-water input for nearby buildings and being incorporated into public water features through a cleansing biotope.
The water that traverses streetscapes and walkways undergoes strategic treatment on-site. Integrated vegetated biotopes facilitate biological cleaning through processes of circulation, retention, evaporation, and filtration.
The lake boasts the second-highest water quality in Berlin, a feat achieved through a continuous circulation process facilitated by underground pumps, ensuring the entire system is refreshed every three days, particularly crucial during the hot summer months.
Both the green roofs and the lake play pivotal roles in mitigating the urban heat island effect, a significant environmental concern in Berlin with an average reduction of about 2°C. Beyond environmental benefits, the lake provides sought-after and valuable amenity spaces for office workers and the general public alike.



