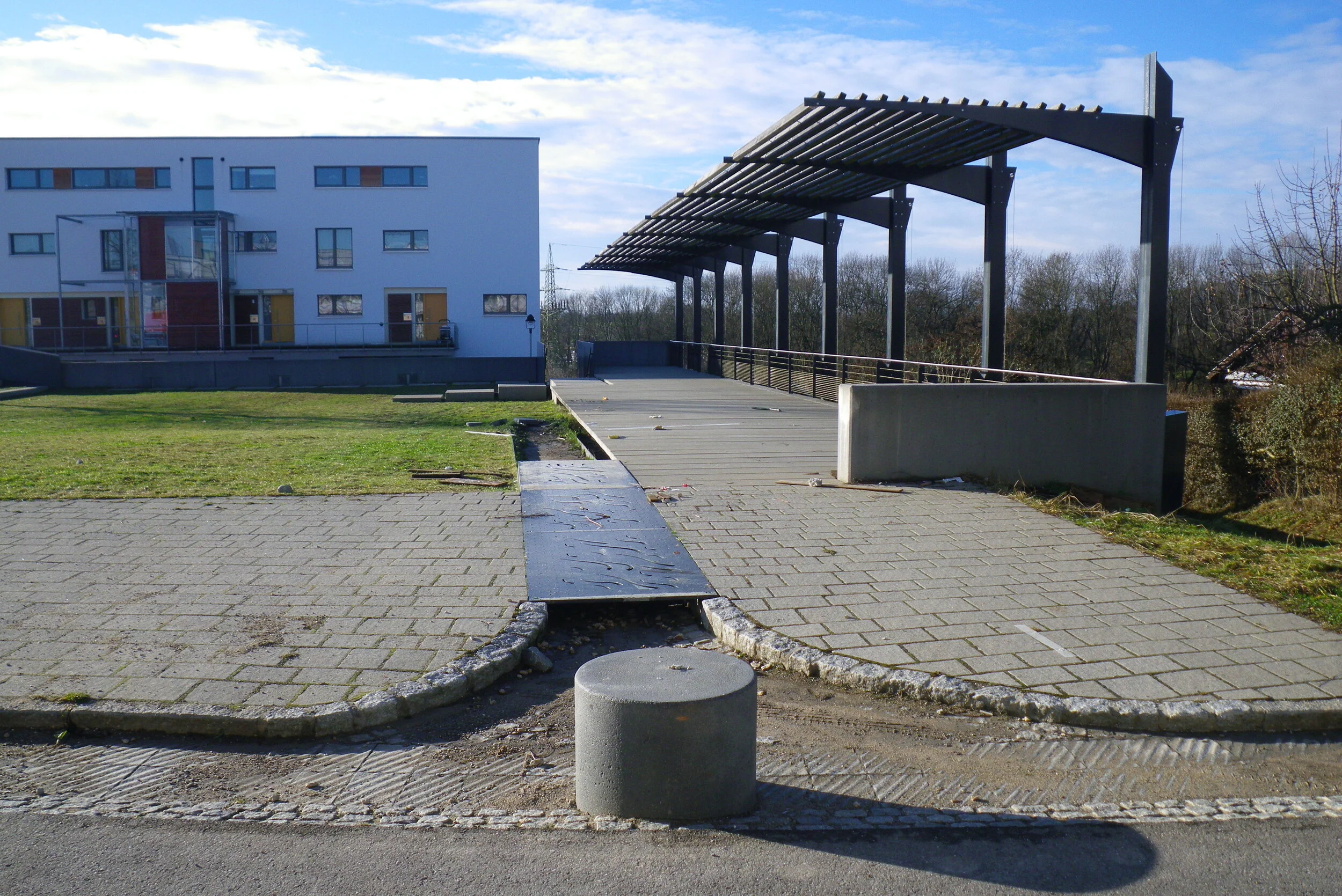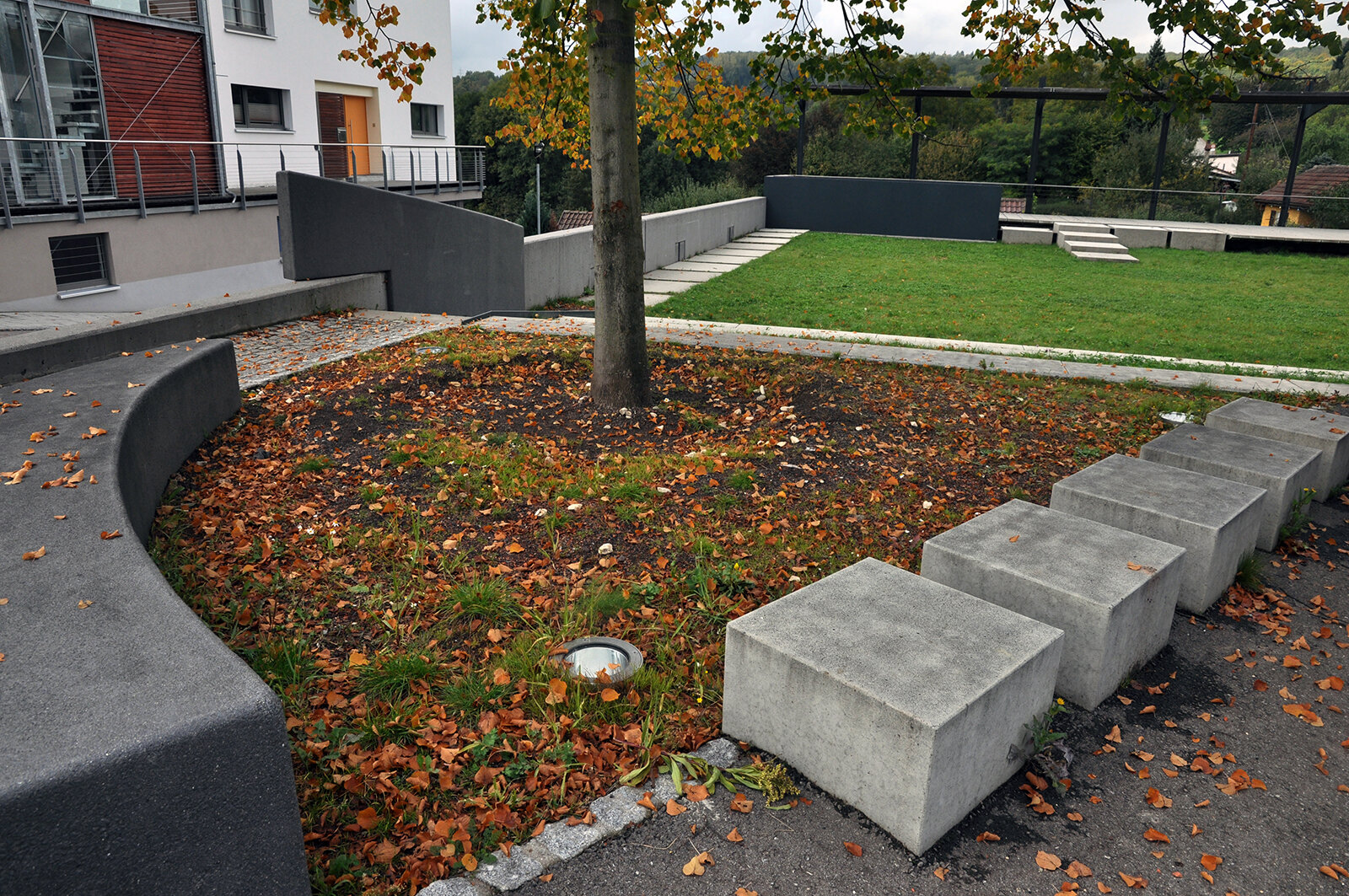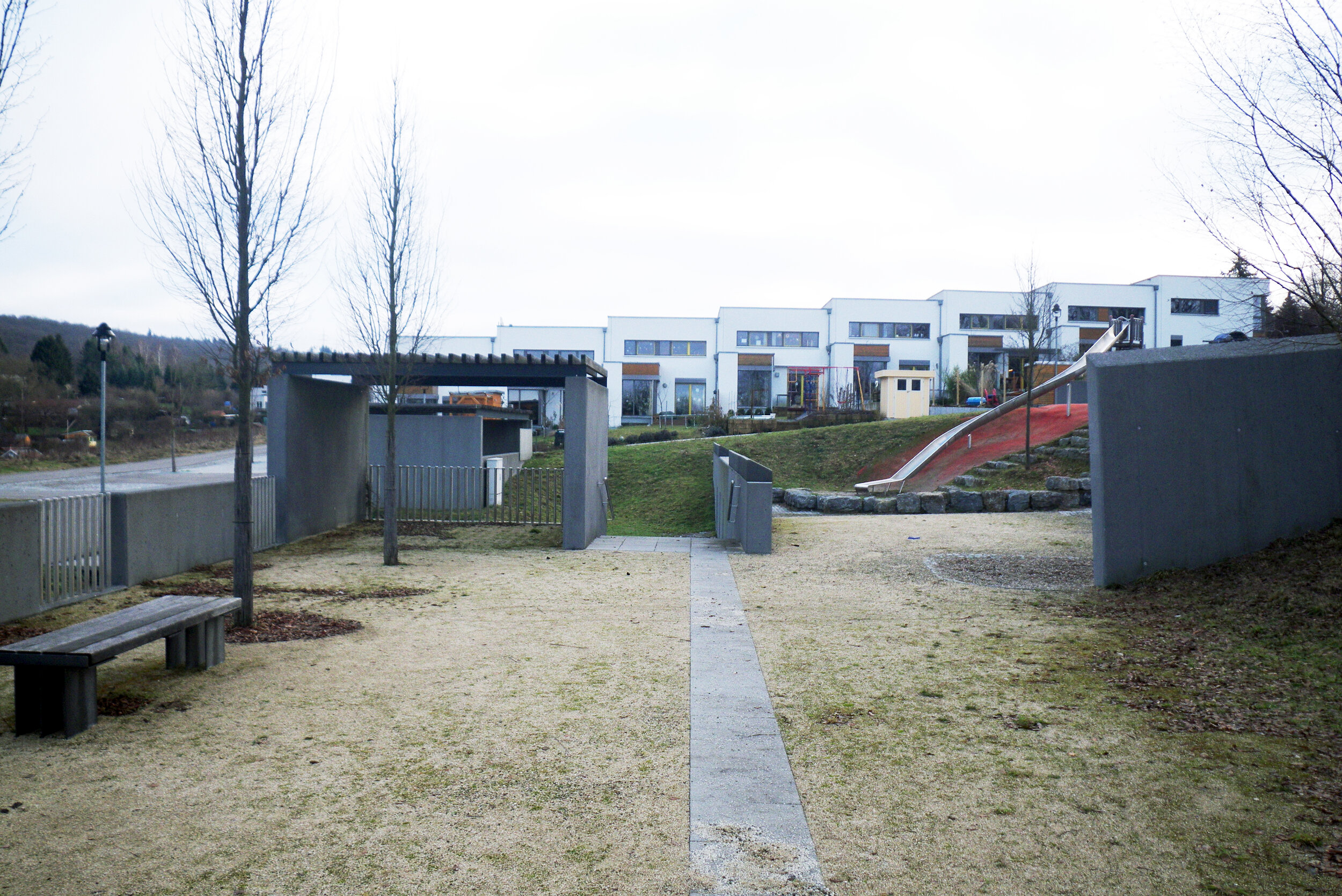
The central emphasis in the planning of the new "Egert" housing estate revolved around the comprehensive integration of rainwater management. A crucial aspect of this approach was the intentional blurring of boundaries between private land and public areas. This holistic perspective sought not only to address the efficient management of rainwater but also to create a seamless and interconnected relationship between individual properties and communal spaces within the housing estate.
Atelier Dreiseitl
Open Space Planning, Rainwater, and Design Concept
This project was originally produced by Atelier Dreiseitl under the leadership of Herbert Dreiseitl. Since its merger in the year 2013 with the Ramboll Group A/S this project and the copyright is owned by Ramboll.
Location
73728 Esslingen
Client
Stadt Esslingen
Timeline
Design: 2002 - 2005
Construction: 2006 - 2008
Site Area
15 ha
Status
Completed

Atelier Dreiseitl formulated a fundamental concept geared towards capturing and retaining a substantial amount of rainwater across both private and public areas. The development of this approach was motivated by the specific challenges posed by the location. Situated in close proximity to the nature reserve Forstbach, the area presented distinctive challenges for planners, particularly due to the existence of a unique and endangered marine species population—specifically, the stone crabs inhabiting the nearby stream.
In the private developments, a comprehensive green roof and an open drainage trench are specifically designed and provided for this purpose. On public areas, the drainage leads into the retention areas and are also carried out via troughs or fixed channels.
The essential objective lies in facilitating effective rainwater drainage while concurrently integrating aesthetically pleasing open space design elements. This dual approach aims to contribute to the creation of a high-quality living environment.











