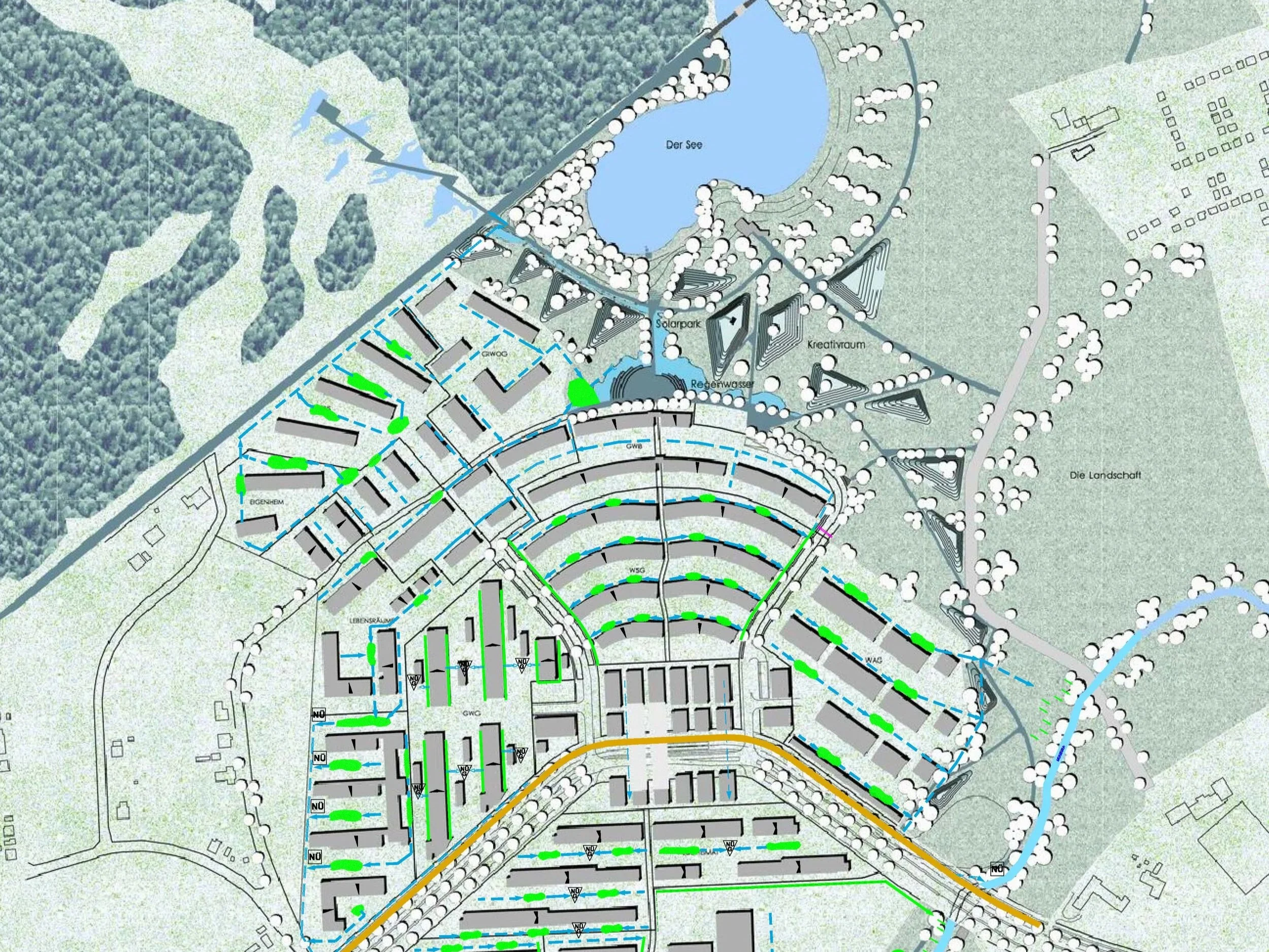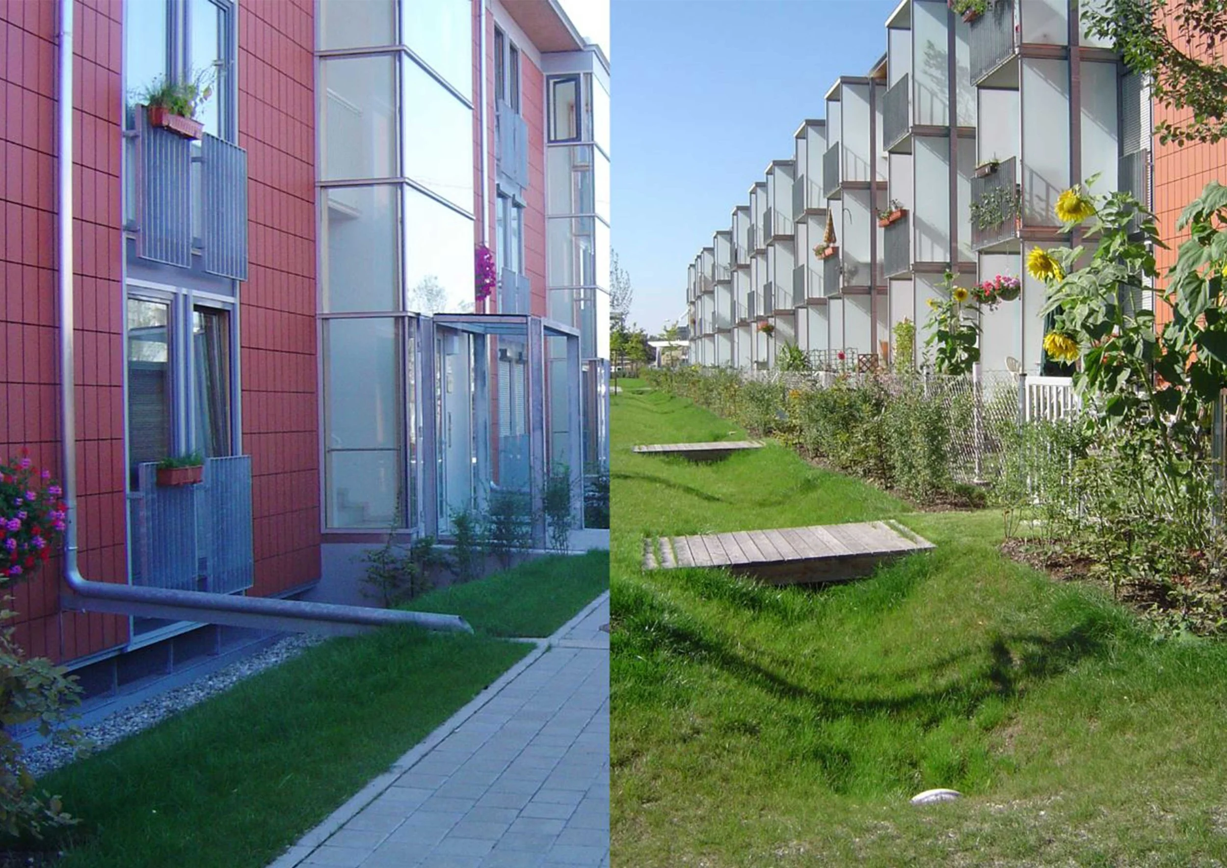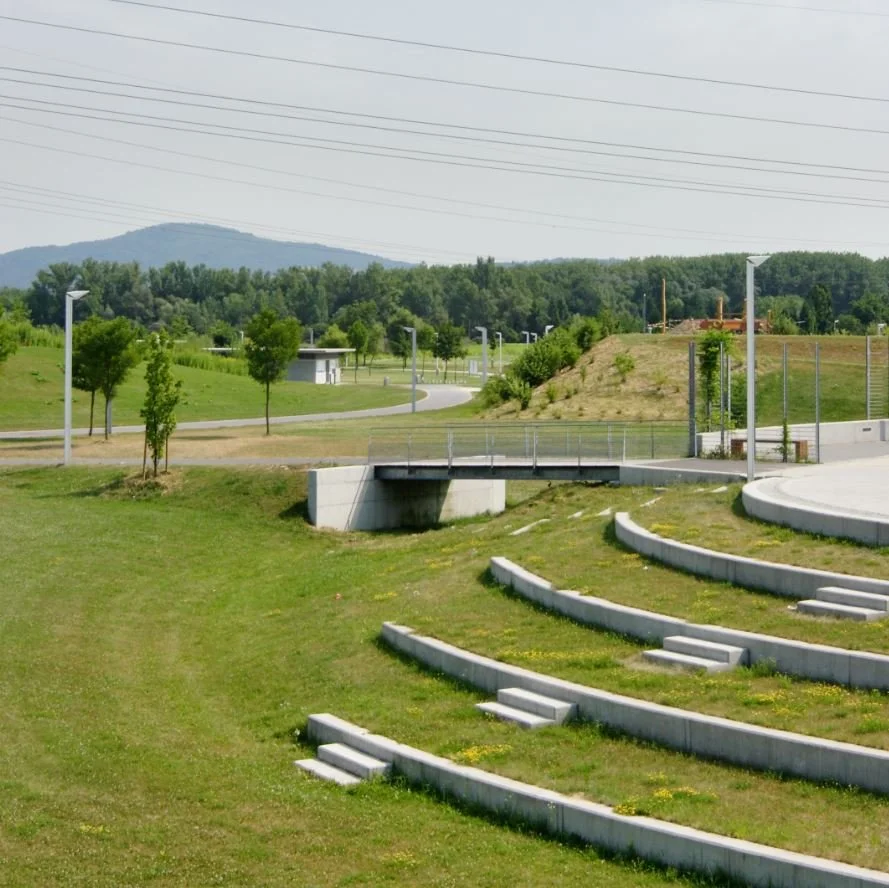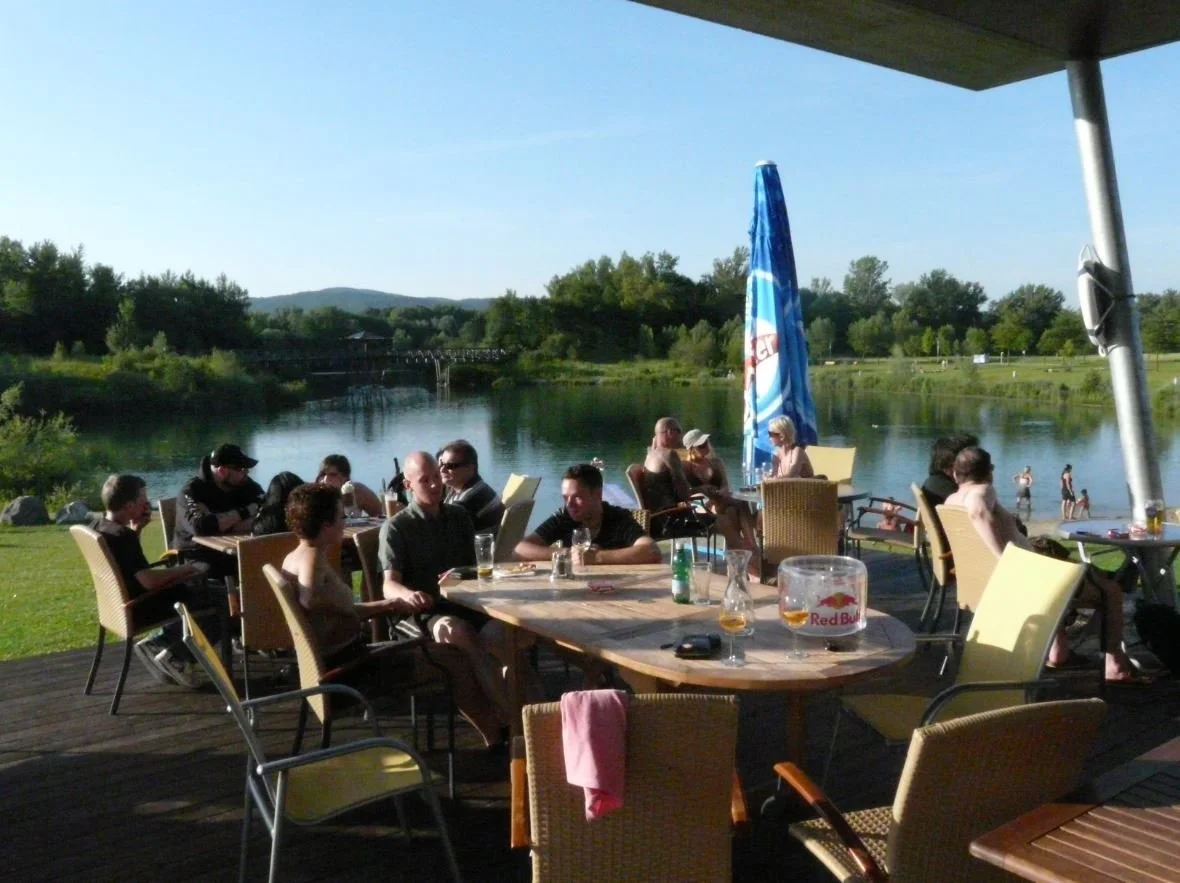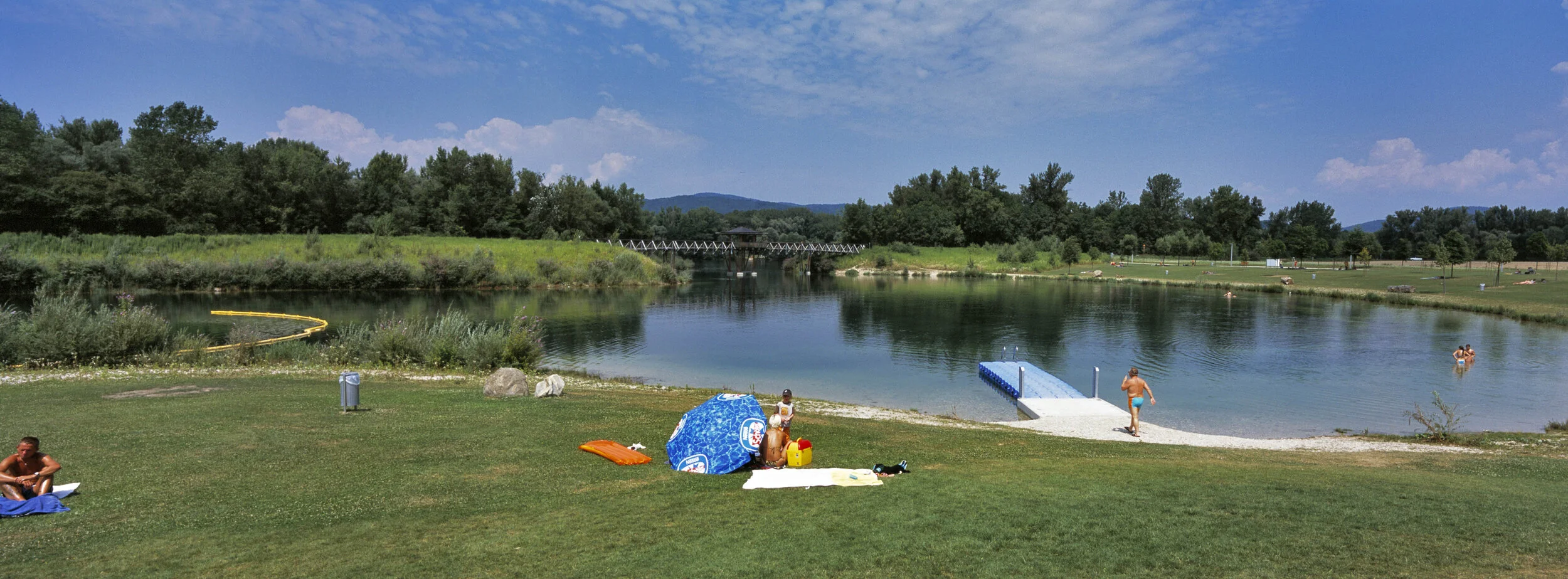Solar City
At the beginning of the third millennium, Solar City is Austria‘s largest urban development project. This first phase includes a neighborhood of 4,500 residents is designed for a site of 32.5 ha, including 20 ha of open space. The vision is for total sustainable architecture and urban living, creating a new benchmark in high-quality city design.
-
Atelier Dreiseitl
Urban master-planning, Ecological Infrastructure, Water
Sensitive Urban Design, Design Guidelines, and Parks.This project was originally produced by Atelier Dreiseitl under the leadership of Herbert Dreiseitl. Since its merger in the year 2013 with the Ramboll Group A/S this project and the copyright is owned by Ramboll.
Location
4030 Linz, AustriaCollaborators
Thomas Herzog, Sir Norman Foster, and Richard RogersClient
Municipality LinzTimeline
Design: 1998 - 2001 / Construction: 1999 - 2005Site Area
32.5 ha / 80 acresAward
Earth Society Foundation “Environmental Award” 2001, United Nations “Best Practice Award” 1989Status
Completed
Linz, a town in Austria nestled between the Traun and Danube Rivers, faced a pressing need for expansion. However, constrained by the riverbanks, finding a suitable location proved challenging. Proposals to develop in the rural and ecologically significant riparian strip sparked considerable concern. Consequently, it was determined from the project's inception to prioritize both architectural and ecological excellence. The design drew inspiration from green garden cities, emphasizing seamless transitions between gardens, parks, and the surrounding landscape.
Many desire to live and work in close proximity, aligning with urban development policy. This involves creating a graded system of upper, middle, and lower centers to accommodate diverse lifestyles without significant distances between them. However, the daily congestion of cars, exemplified by morning traffic jams, reveals the challenges of fulfilling these aspirations on a regional level. Linz, a city with 200,000 inhabitants and 180,000 jobs, faced this issue.
In the search for suitable land to build new housing estates, Linz encountered difficulties due to its geographical constraints between the Danube and the Traun, along with protected areas. Eventually, a site in a picturesque water meadow landscape was secured, attracting renowned architects such as Richard Rogers, Norman Foster, and Thomas Herzog. This project, Austria's largest urban development scheme at the time, enlisted the Dreiseitl studio to design the landscape architecture, overcoming the challenges of urban expansion in a constrained environment.

Solar City unites the recreational needs of the residents with the sensitive natural landscape and economic factors of energy and environmental performance.
At the beginning of the third millennium, Solar City is Austria‘s largest urban development project. This first phase includes a neighborhood of 4,500 residents is designed for a site of 32.5 ha, including 20 ha of open space. The vision is for total sustainable architecture and urban living, creating a new benchmark in high-quality city design.
Significant efforts were made to reduce fossil fuel consumption in developing Solar City Linz. The planned community for 25,000 residents, spread across five centers, begins with a 32.5-hectare initial phase that includes housing for 4,500 individuals, essential amenities, and 20 hectares of parkland.
The nearby riparian areas were designated as a protected natural space (as a Natura 2000 area) in response to the concerns of environmental conservationists. Consequently, our task was to integrate the design of residential areas in a way that safeguards the natural values of the protected zones and prevents any harm caused by the construction mission.
The initiative incorporates various recreational amenities, including a natural swimming pond, a water playground, and abundant vegetation, ensuring proximity to the built-up area for residents.
A decentralized water purification system has been set up for 88 homes and a primary school. That system serves as a research facility for studying the various aspects of decentralized wastewater purification and, if possible, for working towards amending the applicable regulations.
Stormwater management inside of the new housing development helps support the water table and water quality in the floodplain and serves to increase the local aquifer recharge inside of the built environment. The surface drainage is handled with open channels and swales and infiltrates mostly inside the green belt. Design guidelines were developed to facilitate the long-term implementation of the design concepts into a phased construction process.
The water concept was carefully considered, aiming to maintain the original groundwater balance and continue the proposed new water management system as much as possible. A sophisticated water system, comprising small rainwater drains, bioswales, and ponds, systematically directs rainwater captured from building roofs to the woods in the nearby riparian areas.
Residents highly value the extensive vegetation and the swimming pond, which is supplied by rainwater, as indicated by surveys.
Solar City sets an exemplary precedent, proving that environmentally conscious urban planning is possible even in protected natural sites. This showcases successful integration of sustainable practices, respecting ecological integrity. Through innovative approaches, Solar City demonstrates a harmonious coexistence of urban expansion and nature conservation, achieving a balance for thriving, sustainable communities in environmentally sensitive zones.





